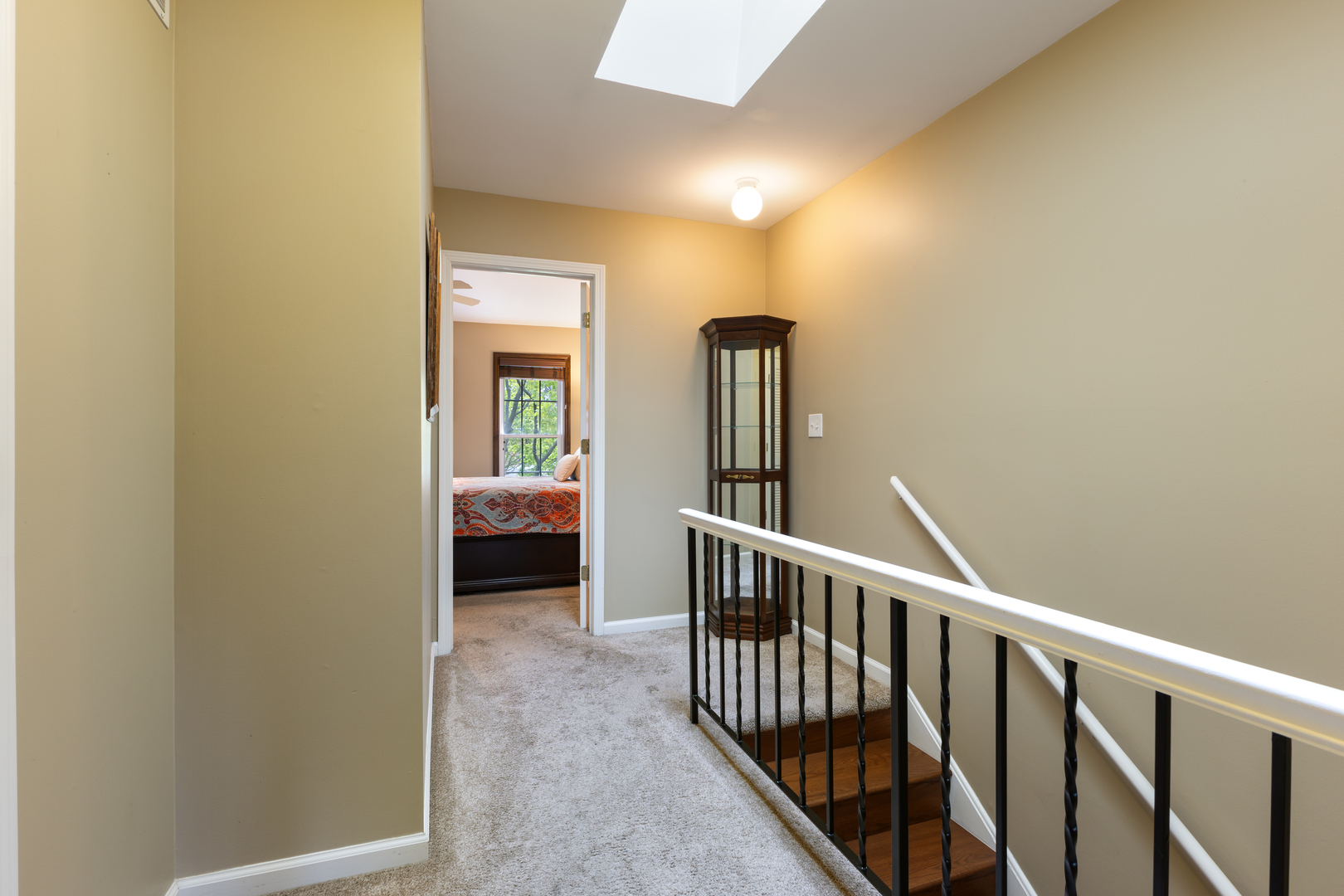


Listing Courtesy of:  Midwest Real Estate Data / Coldwell Banker Realty / Cornelia Matache
Midwest Real Estate Data / Coldwell Banker Realty / Cornelia Matache
 Midwest Real Estate Data / Coldwell Banker Realty / Cornelia Matache
Midwest Real Estate Data / Coldwell Banker Realty / Cornelia Matache 1259 Cranbrook Drive Schaumburg, IL 60193
Contingent (7 Days)
$295,000
MLS #:
12352003
12352003
Taxes
$4,931(2023)
$4,931(2023)
Type
Townhouse
Townhouse
Year Built
1990
1990
School District
211,54
211,54
County
Cook County
Cook County
Community
Wellington Court
Wellington Court
Listed By
Cornelia Matache, Coldwell Banker Realty
Source
Midwest Real Estate Data as distributed by MLS Grid
Last checked May 7 2025 at 5:55 PM GMT+0000
Midwest Real Estate Data as distributed by MLS Grid
Last checked May 7 2025 at 5:55 PM GMT+0000
Bathroom Details
- Full Bathrooms: 2
- Half Bathroom: 1
Interior Features
- Cathedral Ceiling(s)
- Storage
- Laundry: Upper Level
- Laundry: In Unit
- Appliance: Range
- Appliance: Microwave
- Appliance: Dishwasher
- Appliance: Refrigerator
- Appliance: Washer
- Appliance: Dryer
- Appliance: Disposal
Subdivision
- Wellington Court
Property Features
- Fireplace: 1
- Fireplace: Living Room
- Fireplace: Master Bedroom
- Fireplace: Gas Starter
Heating and Cooling
- Natural Gas
- Central Air
Homeowners Association Information
- Dues: $188/Monthly
Utility Information
- Utilities: Water Source: Lake Michigan
- Sewer: Public Sewer, Storm Sewer
School Information
- Elementary School: Nathan Hale Elementary School
- Middle School: Robert Frost Junior High School
- High School: Schaumburg High School
Parking
- Asphalt
- Garage Door Opener
- On Site
- Garage Owned
- Attached
- Garage
Stories
- 2
Living Area
- 1,023 sqft
Location
Disclaimer: Based on information submitted to the MLS GRID as of 4/20/22 08:21. All data is obtained from various sources and may not have been verified by broker or MLSGRID. Supplied Open House Information is subject to change without notice. All information should beindependently reviewed and verified for accuracy. Properties may or may not be listed by the office/agentpresenting the information. Properties displayed may be listed or sold by various participants in the MLS. All listing data on this page was received from MLS GRID.

Description